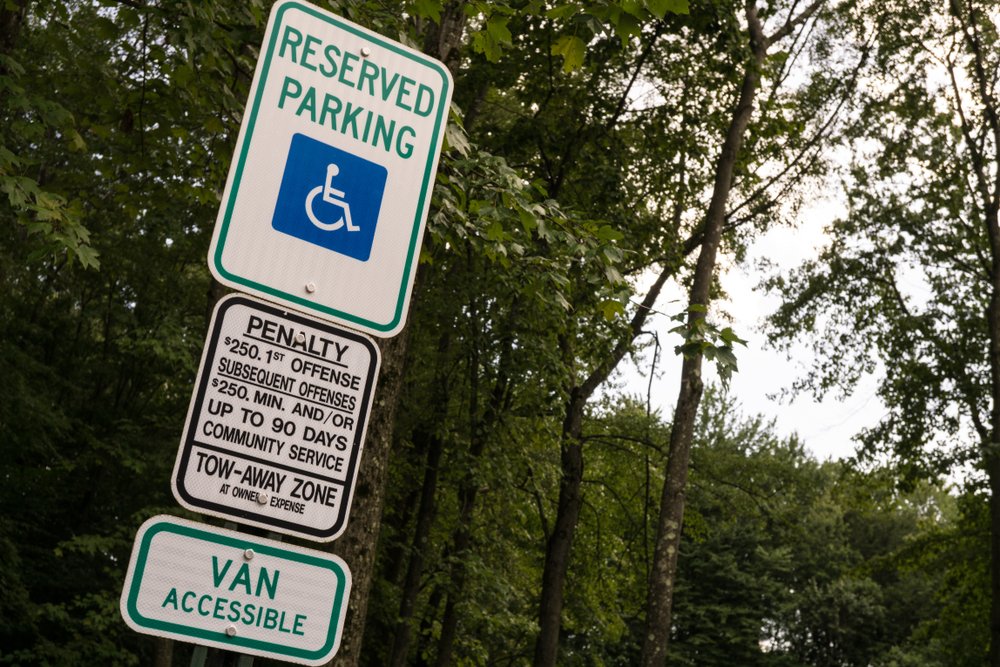
ADA Handicap Parking Requirements
The Americans with Disabilities Act has profoundly affected how we design buildings and public spaces, especially when maintaining the parking lot. The ADA has some very specific regulations regarding painting handicap-accessible parking spots and making sure your parking lot is designed with ramps and pathways in all the right places.
Here at One Stop Asphalt, we know what it takes to make sure your parking lot is elegantly accessible and ADA compliant after a fresh parking lot repainting.
Number of Handicap-Accessible Stalls
Every public parking lot is required to have handicap parking spots that meet ADA size and accessibility requirements. There must be at least one van-accessible spot, and in parking lots smaller than 26 slots, that may be the only handicap parking space.
- 1-25 Parking Spots
- 1 Handicap Spot
- 1 Van Accessible Spot
- 1 Handicap Spot
- 26-50 Parking Spots
- 2 Handicap Spots
- 1 Standard Accessible Spot
- 1 Van Accessible Spot
- 2 Handicap Spots
- 51-75 Parking Spots
- 3 Handicap Spots
- 2 Standard Accessible Spots
- 1 Van Accessible Spot
- 3 Handicap Spots
- 76-100 Parking Spots
- 4 Handicap Spots
- 3 Standard Accessible Spots
- 1 Van Accessible Spot
- 4 Handicap Spots
- 101-150 Parking Spots
- 5 Handicap Spots
- 4 Standard Accessible Spots
- 1 Van Accessible Spot
- 5 Handicap Spots
- 151-200 Parking Spots
- 6 Handicap Spots
- 5 Standard Accessible Spots
- 1 Van Accessible Spot
- 6 Handicap Spots
- 201 – 300 Parking Spots
- 7 Handicap Spots
- 5 Standard Accessible Spots
- 2 Van Accessible Spots
- 7 Handicap Spots
- 301 – 400 Parking Spots
- 8 Handicap Spots
- 6 Standard Accessible Spots
- 2 Van Accessible Spots
- 8 Handicap Spots
- 301 – 500 Parking Spots
- 9 Handicap Spots
- 7 Standard Accessible Spots
- 2 Van Accessible Spots
- 9 Handicap Spots
- 500 – 1000 Parking Spots
- 2% of all parking spots must be Handicap Spots
- 5:1 Ratio Standard to Van Spots
- 1000 + Parking Spots
- 20 Handicap Spots
- + 1 for every 100 Spots over 1000
- 5:1 Ratio Standard to Van Spots
Handicap-Accessible Signage
Every handicap-accessible parking space must be marked with a handicap-accessible sign that the driver can see, clearly indicating the purpose of the space and where it is safe for handicapped drivers or accessible vehicles to park. Here are the ADA regulations for just where and how to position your handicap-accessible signage in the parking lot.
- The international symbol of accessibility
- Wheelchair figure
- White on blue background
- At least 5 feet off the ground
- 60 inches
- Sometimes 80 inches
- Post at the head of the parking space
- Post does not obstruct vehicles from using the space
- The sign must be visible from the driver’s side when parking
- “Van Accessible” spots must be so labeled for the specified spots
Location for Accessible Parking Spaces
Handicap-accessible parking should be prioritized for the shortest walk and easiest access to ramps along the path. Place handicap-accessible spaces near your ramps, sloped sidewalk entry points, and nearest the entry and exit doors. If you have multiple entrances and exits, you have more options for where to place your handicap spaces to provide a short walk. Consider pouring newly ramped sidewalks to enhance the accessibility of the path from your parking spaces to each entrance.
Accessible Parking Space Size and Pavement Painting Specifications
Painting your accessible parking spaces requires careful measurement. Standard-sized handicap accessible parking spaces must be eight feet wide with a five-foot diagonally painted access aisle adjacent to each slot. Handicap van accessible spots must be 16 feet wide, but this can be with an 11-foot slot and a five-foot aisle or an eight-foot slot and an eight-foot aisle.
Paint using blue and white or red and green, whichever is the most visible in your climate and on your pavement.
Standard Handicap-Accessible Parking Space
- 8 Ft wide: 96 inches
- 5-foot access aisle adjacent to the 8-foot slot
- The aisle should lead to an access ramp or accessible entryway
Van Accessible Parking Space
- 11 Ft wide: 132 inches
- 5-foot access aisle
- Alternate: 8-foot fan space with 8-foot access aisle
- The vertical clearance of 98 inches for lift equipment
Why Choose One Stop Asphalt
One-Stop Asphalt can help you care for all your paving and parking lot compliance needs in the Phoenix, Arizona, metropolitan area. Whether you are managing a local business, venue, or multi-family residence, our fifteen years in the business gives us the insight and experience to ensure your parking lot is done right the first time, every time. One Stop can create beautiful pavement, help you maintain your existing parking lot, and repaint your parking spots in accordance with the current ADA regulations.
Parking Lot Repair & Striping in Phoenix, AZ
If your business or venue needs parking lot repair or parking lot striping services in Phoenix, AZ, contact us today. One Stop Asphalt can make your pavement needs quick, easy, and well-designed for your property’s flow of traffic. Contact us today for your initial parking lot consultation.

Sorry, the comment form is closed at this time.